You may have heard, but Mr. R and I JUST MOVED IN to a brand new condo this past weekend! It was a whirlwind purchase, full of decisions that had to be made very, very fast, but we are in love with our new space. We only moved down the street from where we were living before, so we know the area, the driving times and intricacies of light and heat, but still, there are so many new things to us! We have a laundry list of to-do’s in this home, some that have already been done (sharing soon!) and some that will happen over time, but first, let me answer a few basic questions about the space.
Why did you and Mr. R move?
As you know, Mr. R and I are expecting our first baby in March 2018. While we were ‘perfectly determined’ (as I like to say it) to make our 2 bedroom, 1100 sq ft condo work for us, I can’t say I wasn’t worried about the long run. Since I work from home, and not just with a computer, but with a sewing machine, yards of fabric, pins, needles and everything else, I really still need a separate place to work that isn’t included in our nursery. We started looking at different office spaces for rent, but weren’t sure if financially it was the right move, since then I would definitely have to hire a nanny, and plan my schedule ahead of time (now, it’s sort of off the cuff).
Were you looking for a new home for a while?
Honestly, no. I love real estate, check Zillow almost every week, and look at open houses on the regular, so it’s no surprise that I would check out any open houses in my neighborhood. I have had my eye on a particular condo development in our ‘hood for 2 years, but it never seemed the right time to pull the trigger. One month ago a unit popped up for under market value, and I dragged my mom to come see it with me on a weekday. After I got her approval I showed it to my husband (hah I know the order of operations here is a little bizarre but I didn’t want to waste my husband’s time if I hadn’t already gone through the motions of asking the right questions!). We put our offer in and 2 weeks later were proud owners of our new condo! We moved fast because we knew this location was the place for us… which made the search and decision making process swift.
What are your favorite parts of the space?
Easiest question. Hands down, our favorite part is the most under-valued part of the space… the 2 CAR GARAGE. We have never had a garage, or a storage unit for that matter, and in some of our homes, no closet. So this is a major upgrade that we almost didn’t even think about. It wasn’t until my mom opened a random door in the entryway did we even notice that there WAS a garage. She pointed it out and my husband and I about dropped to the floor with excitement. See? This is why you bring your mom. Otherwise we would have been focused on the kitchen backsplash.
Our second favorite part is the laundry. Again, never had laundry in our unit and even though our current home had the laundry very close… it was pay-per-load and shared, and it’s never fun to walk outside to do laundry. The day we moved into this place I think I did 4 loads. And they all took 30 minutes each! It’s a miracle that I hope I never under-appreciate. This is your 30’s ladies and gentlemen!!
What are your least favorite parts?
Most of our least favorite parts are cosmetic, which will be handled in our to-do list (below) over time. There aren’t any grave concerns yet, as we have only been living in this home for 2 days… but I’m sure things will pop up. The only thing now that comes to mind is the sheer size of the space. It’s 2000 feet which I know is not big for many homes in this country. But it is big for us and we definitely feel the size. My husband used to be in the shower upstairs and yell at me in the kitchen downstairs to grab him a towel. Now… we can barely hear each other down the hall. We bought a king-size bed to fill up our new bedroom and I’m honestly not sure how I feel about it. Sure, it’s comfortable, but my husband feels soooo farrrr awayyyyy and we like to sleep close to each other. I’m sure that eventually with kids the home will fill up, but I actually liked being in such close quarters with my significant other. If you can make a relationship work when you are literally on top of each other, then you start to feel lost when you are too far apart. Anyway… I’ll check back in with you in 2 years when there are toys everywhere and I am crying that I have no space… ahh the circle of life living.
Ok… So what’s on the To-Do List?
Now for the big reveal and the reason you are even reading this post! Our to-do list. Without any further ado, here we go:
#1: Renovate Upstairs Flooring
As you can see below, there is an intersection of 3 different flooring options upstairs, PLUS a dark brown carpet on the stairs. That makes 4 different flooring finishes within sight of each other, which looks choppy and bleak. Our goal is to put light carpet down across all 4 flooring options, which will brighten up all of the spaces and create a more seamless open flow upstairs. Since our bedroom (on the right in the picture below) has french doors, it’s really the first thing you see when you come upstairs, meaning that creating a seamless look into that space is very important.
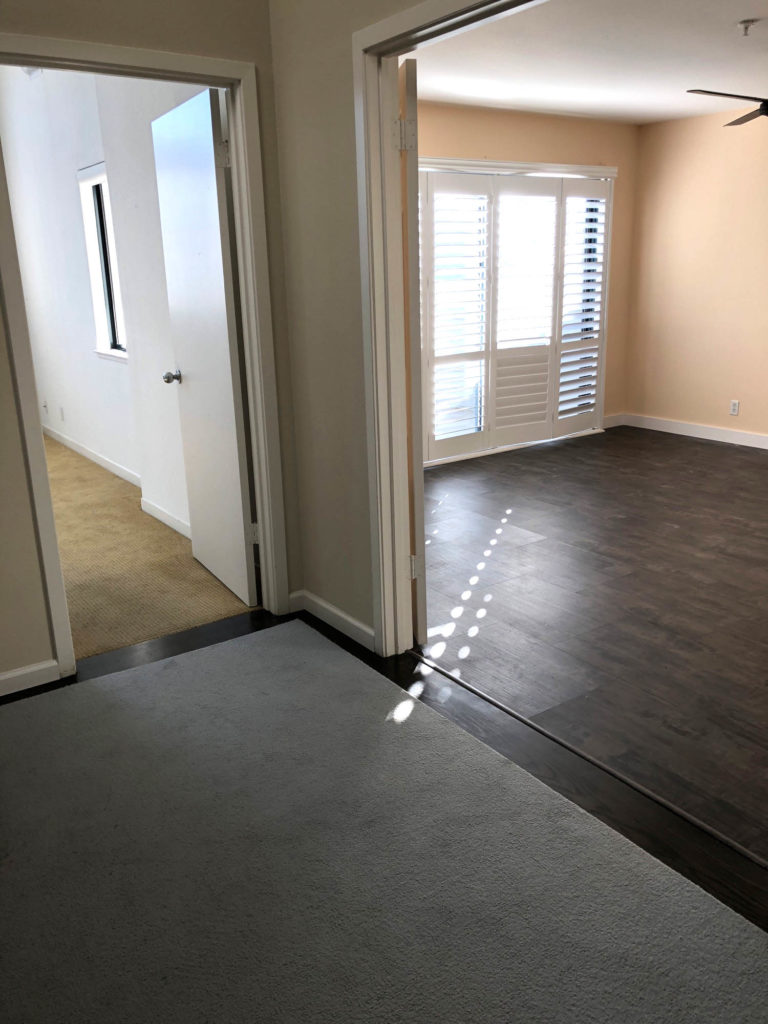
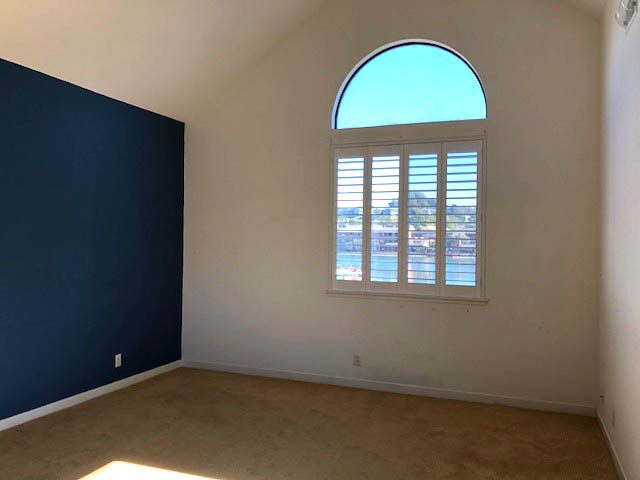
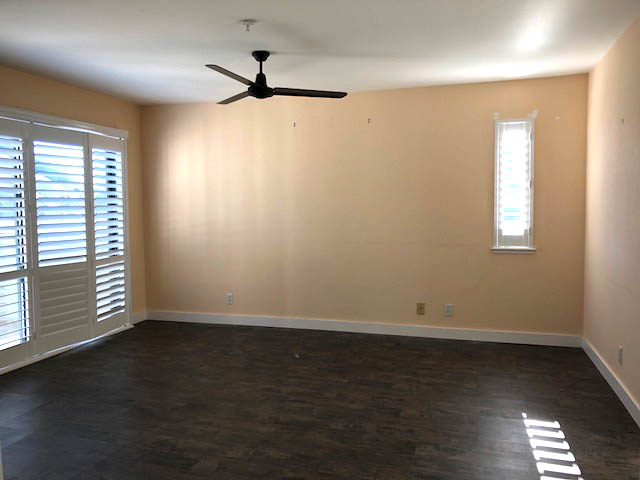
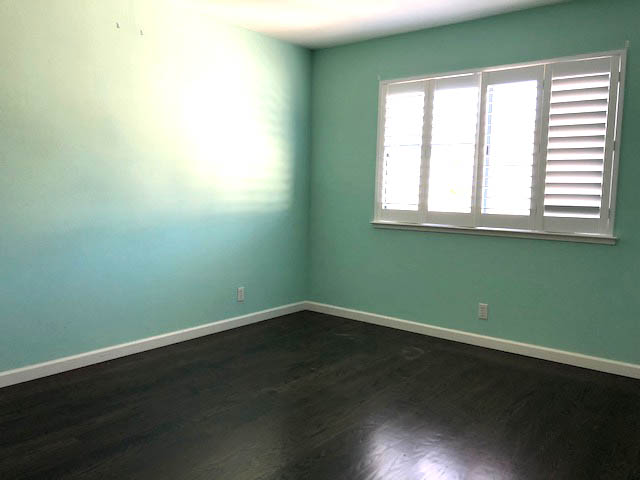
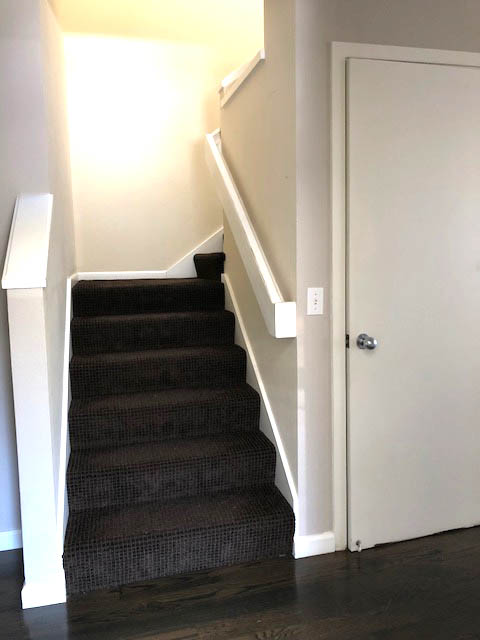
#2: New Paint (almost) everywhere
As you can see downstairs, there is a mixture of black and grey walls, there are light blue walls in one of the rooms upstairs, pink in the bedroom, a navy accent wall in the guest room… just a lot of different ideas and themes.. and none of which particularly add light or depth. Since we are keeping the dark wood floors downstairs, we want to lighten up the walls to a white. Typically I love a good black or grey wall, but with the combo of the dark floors and the set in living room, I think it creates too moody of a feeling.
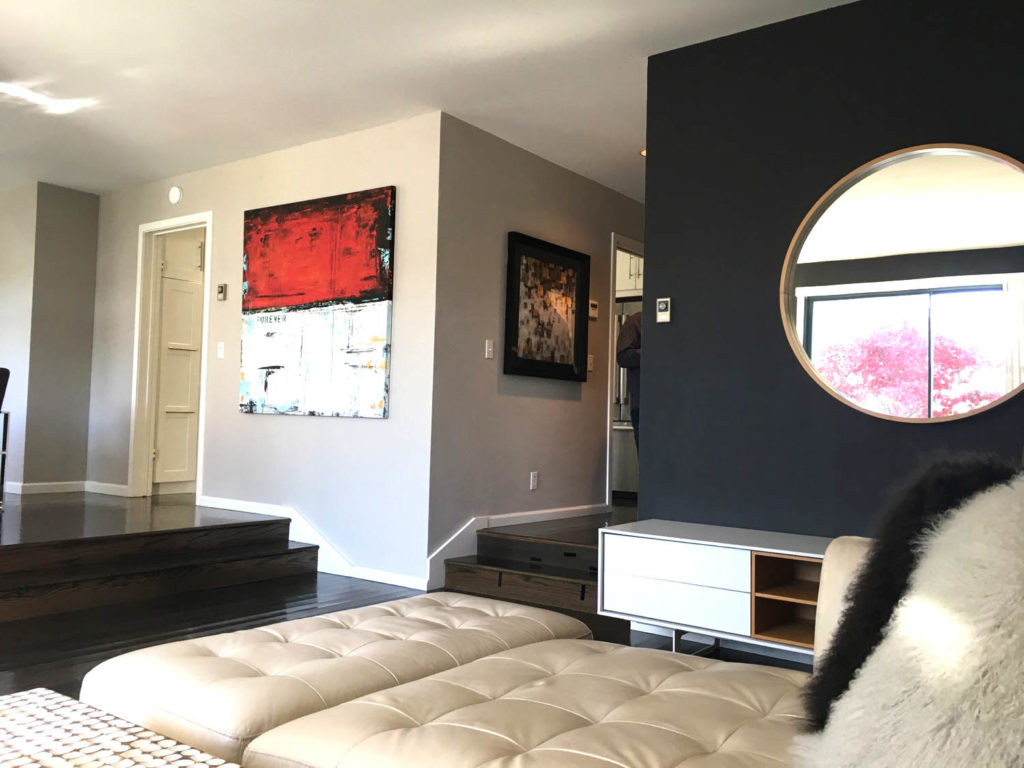
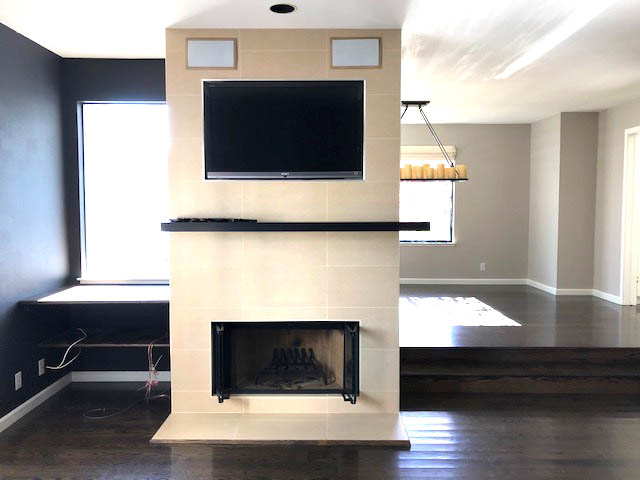
#3: BATHROOMS, BATHROOMS, BATHROOMS
All three of our bathrooms need a major makeover from the original 80’s white tile. They all have a great amount of space and are in working order, but since we want to be in this home for a while, we are definitely going to invest in some bathrooms upgrades in the next year to really be able to enjoy the space the way we want it. I have some ideas planned already… but haven’t really been able to decide which bathroom will get which treatment… I don’t want them all the same!
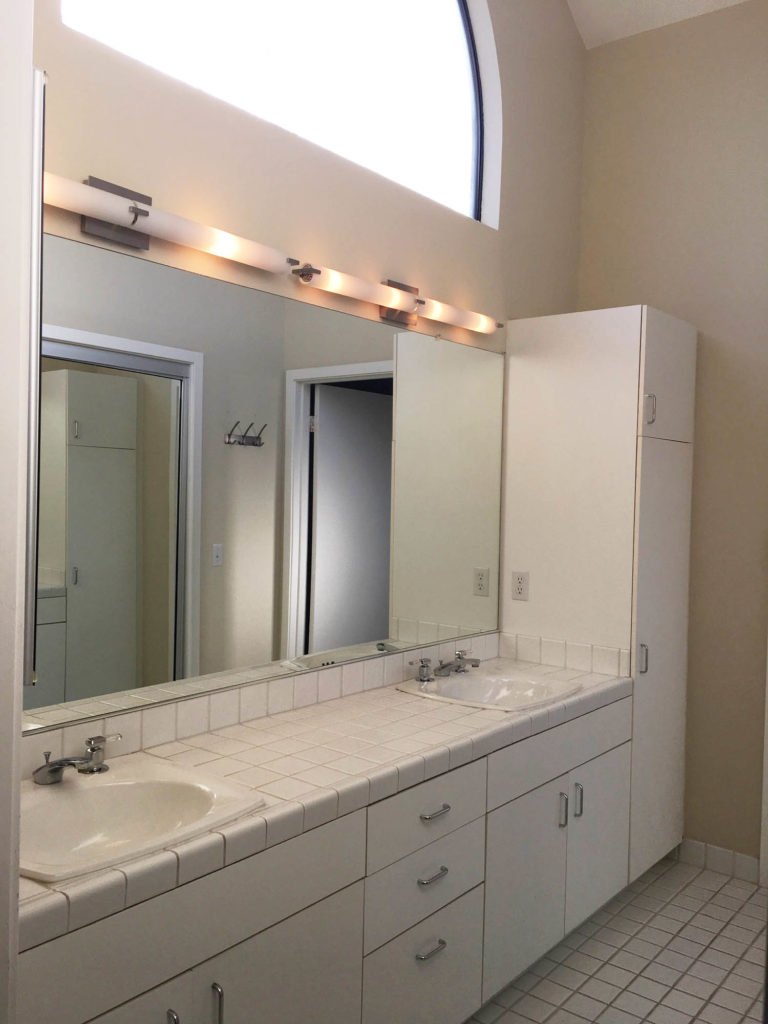
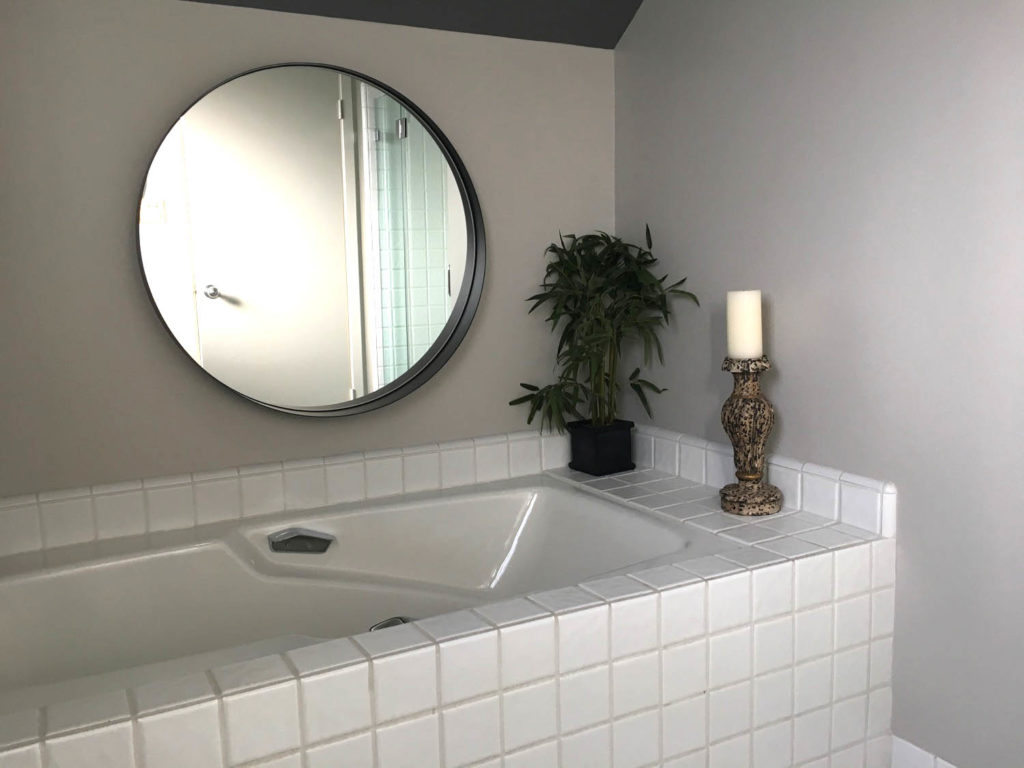
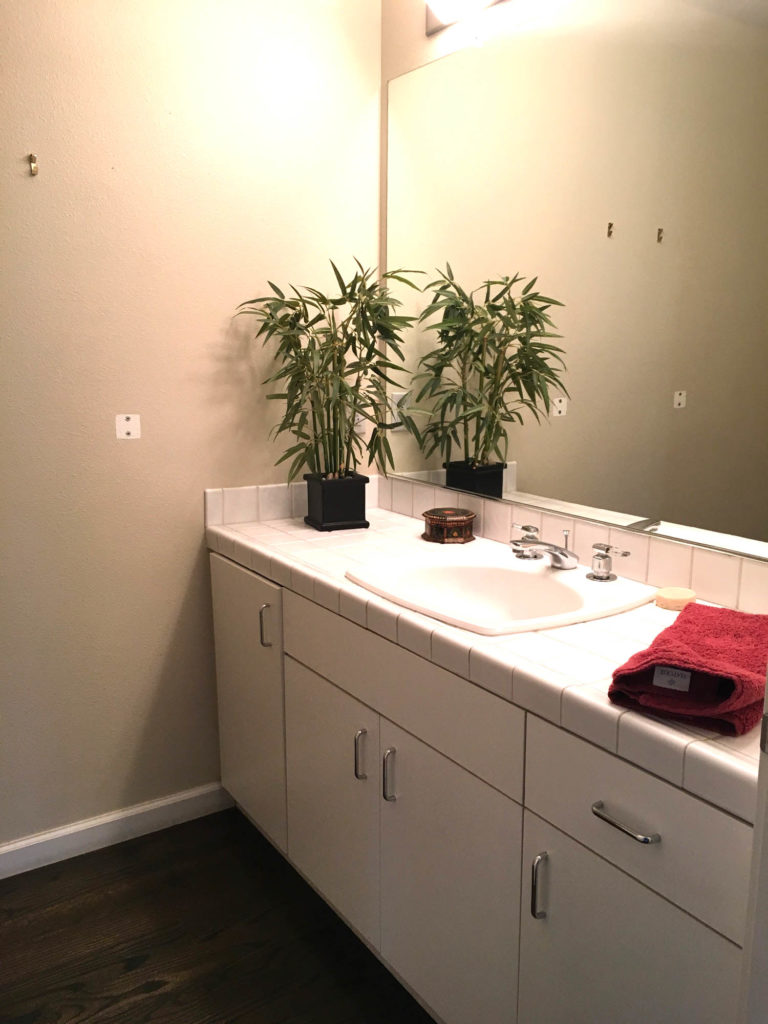
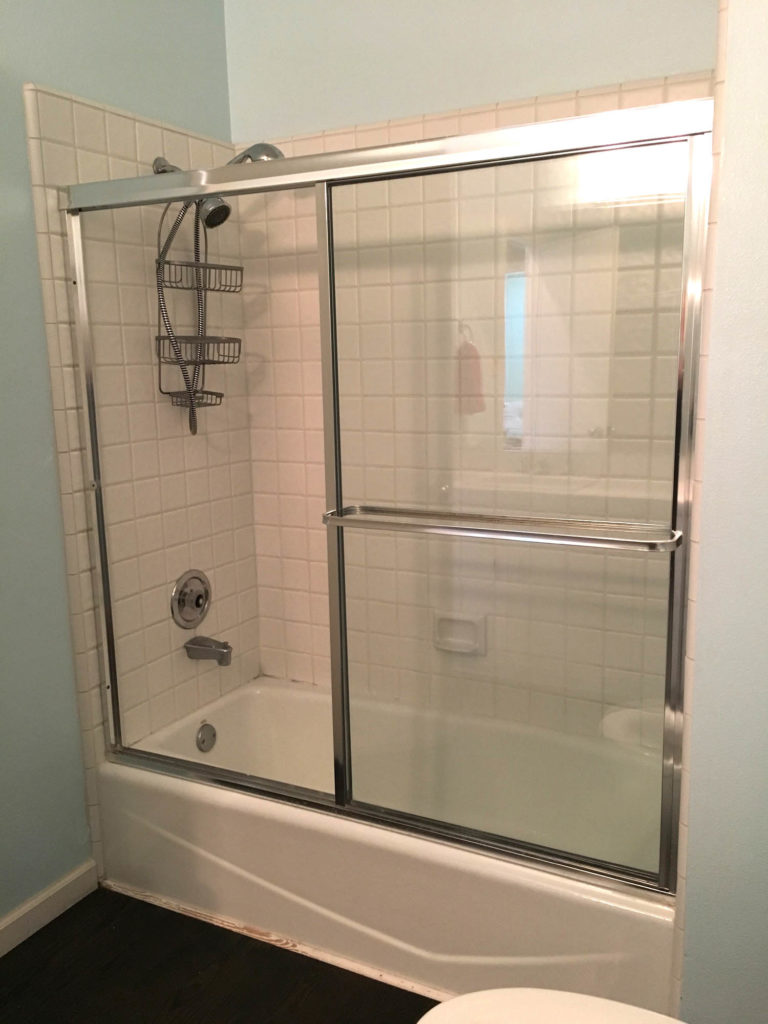
#4: Living Room Mantle
I don’t hate it…. but it’s a little too mod/contemporary for our style. And once we lighten the walls, the ivory color is going to look strange against the white… so I will have to come up with a redesign a little later in the process. For now, it’s a mantle… which is amazing. I finally get to hang Christmas stockings!

#5: Lighting and Accent walls in Bedroom/Dining Room
Both of these rooms will have an accent wall and need major lighting changes… especially that dining room fixture which will take an eye out if you aren’t careful! I already have ideas for these changes but I have to focus on the bigger items first!
#6: Kitchen Backsplash
Ok, it’s not that bad I know… but we aren’t crazy about the light blue subway tile and I hate the way it just cuts off in the bar/stool area. Plus look at how many plates and switches are in that area? It completely ruins the line of the backsplash and frankly takes away from the feel. If I really had my way I would knock down that wall above the bar area to face out in the living/dining space… but since I haven’t had that checked out by a pro yet I’m not sure it’s feasible.
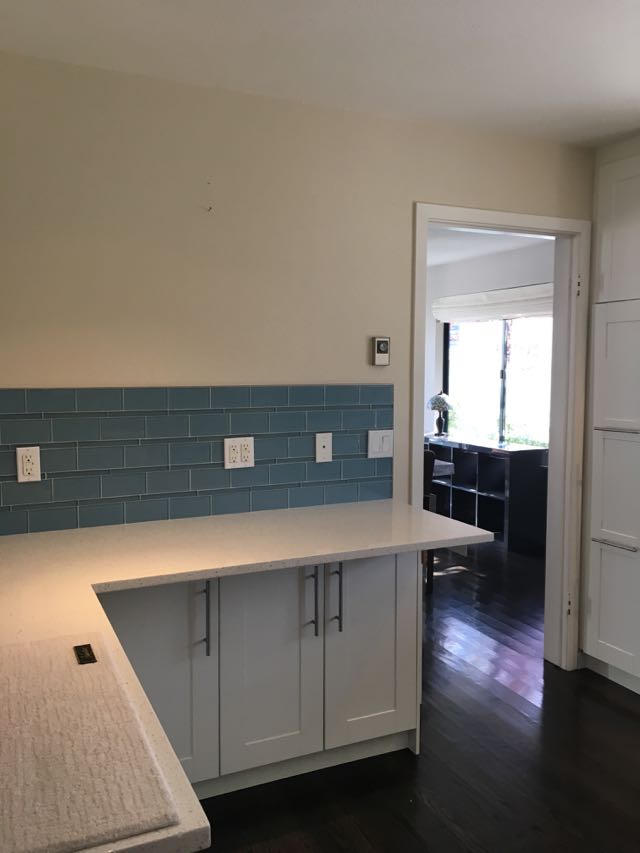
Anyway, that’s all for now! I can’t wait to share the renovation/ redecoration process with you step by step. Let me know what you think of the home and what ideas you have to freshen up the space! I love to hear your thoughts!


