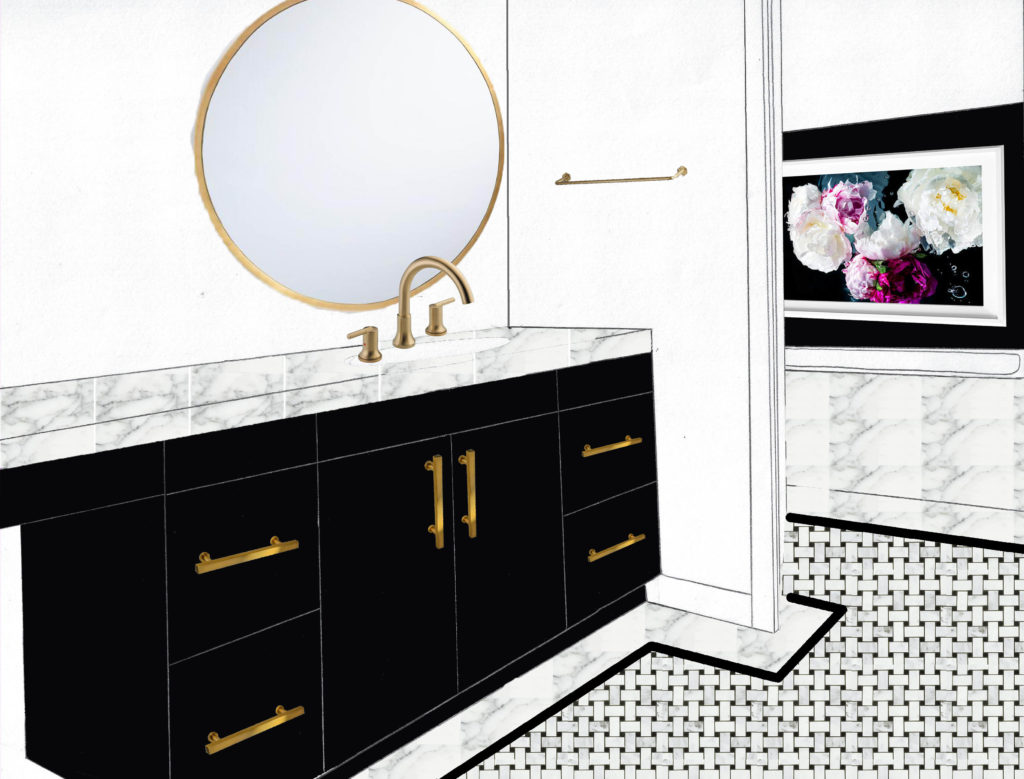We still haven’t started breaking ’tile’ on our master bathroom renovation yet, but I’ve definitely made progress on my initial design ideas. I took a long hard look at some of Mr. R and my favorite inspiration images from this post, and designed an initial mockup of something that feel edgy and classic, high contrast but still relaxing.
I haven’t actually decided on any of the finishes yet, but wanted to have a starting point for color, hardware and layout so that I can visualize what the room would look like.
Here is where I’m at so far!

As you may remember, we have a long double vanity sink area that shares a door with our tub/toilet/shower room. The back room is not big by any means, but we want to create an illusion of a larger space by creating an inlaid basketweave ‘carpet’ that connects the two spaces, and visually takes your eye into the back room. I am planning on using an accent tile in the ‘carpet’ section, and bordering it with marble tile around the edges, which will also line the shower and bathtub. If possible, I would like one solid piece of marble/quartz to front the apron portion of the tub. But more on that later!
As for the main sink area, to most people’s chagrin, I would like to put in black cabinets. We are fortunate to have a lot of light in this portion of the bathroom, with a huge skylight up above. Since we have that light, I think black cabinetry will really stand out against the marble, and the very safe, white walls. I do like to take risks in other parts of my home, but I feel that the master bathroom should be a sanctuary, and always be upgraded for resale. So with the exception of black cabinetry, everything else is going to be clean, bright, and luxurious in aesthetic.
Right now my main concern is storage. We are putting in brand new cabinetry, and we want to include a vanity seat area between the 2 sinks, which would definitely cut into some under counter storage. We have a lot of storage right now, and although it is not optimized or full, I am worried that getting rid of a large cabinet and one under cabinet could be an issue. But… most of the things under my bathroom vanity are gifted blog products, and I try to get rid of them every so often… so maybe this will force me to? Do any of you have a vanity in your bathroom and do you use it/ love it? Or would you rather have the storage?
There are a few other design elements to figure out, like whether or not we want round mirrors (too trendy?), a black accent wall above the tub (I think it makes the wall recede), or if we want additional shelves/medicine cabinets somewhere in the bathroom. But for now, I think we have enough to get us started on initial demolition. What do you think?


